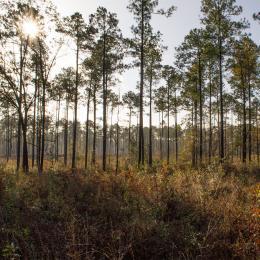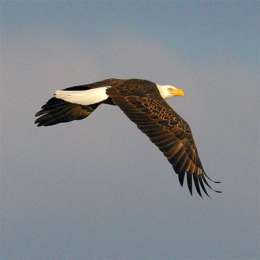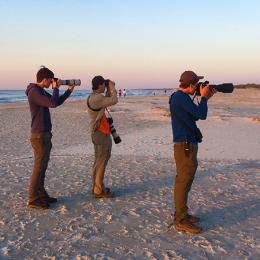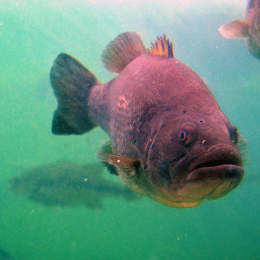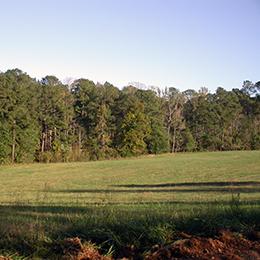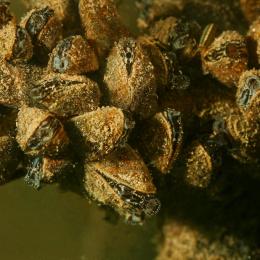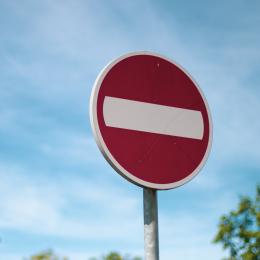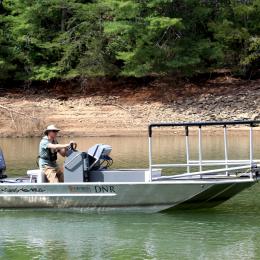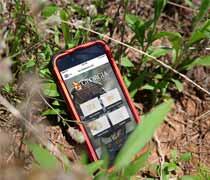![]()
![]()
![]() This serves as notification from the Shore Protection Committee and the Georgia Department of Natural Resources of a request from Glynn County Board of Commissioners for a Shore Protection Act (SPA) permit under Official Code of Georgia (O.C.G.A.) 12-5-230 et seq., for drainage improvements including replacement of the Georgia Street outfall, installation of a 48-inch drainage pipe, and the installation of a drop inlet A jurisdiction, Georgia Street, St. Simons Island, Glynn County, Georgia.
This serves as notification from the Shore Protection Committee and the Georgia Department of Natural Resources of a request from Glynn County Board of Commissioners for a Shore Protection Act (SPA) permit under Official Code of Georgia (O.C.G.A.) 12-5-230 et seq., for drainage improvements including replacement of the Georgia Street outfall, installation of a 48-inch drainage pipe, and the installation of a drop inlet A jurisdiction, Georgia Street, St. Simons Island, Glynn County, Georgia.
The project area consists of a Glynn County right-of-way that is approximately 4,123 square feet (0.09 acres) within SPA jurisdiction, where the temporary impacts during construction will be approximately 2,317 sq.ft. (0.05 acres). Currently within jurisdiction is an existing rock revetment, outfall, landscaping, concrete driveway, and an asphalt roadway. Total existing hardscape impacts within the subject parcel is approximately 1,474 sq.ft. (35.8%).
The proposed project consists of temporary removal of the existing rock revetment and asphalt within the project area, and permanently removing the existing 12 in. PVC exposed pipe. A cast-in place concrete outfall structure which measures 7 ft. 8 in. tall, 7 ft. 4 in. wide, and 8 ft. deep (58.67 sq.ft.) will be installed within the existing rock revetment footprint. There will also be a subsurface turndown that measures approximately 5 ft. deep that is designed to provide anchor support to the structure. Recycled Concrete Pipes (RCP; 48 in. diameter by 82 linear ft. within jurisdiction) will be installed with the terminal end connecting to the outfall structure and continuing towards the upland landward of jurisdiction. Approximately 68 linear feet landward of the terminal end of the outfall, a 1019A Type C drop inlet will be installed and connected to the RCP drainage pipe, with a 2 ft. 7 in. by 1 ft. 11.25 in. (5.01 sq.ft.) grate installed at the asphalt road surface.
![]()
![]()
![]() After completion of the outfall, drainage pipe, and drop inlet, all displaced revetment material will be replaced around the new outfall, and the remaining disturbed areas will be restored to their previous or naturally vegetated and topographic condition. As proposed, no additional hardscape is proposed as the outfall and surface grate will be installed within existing hardscape and the RCP will be subsurface. The total jurisdictional impacts will be approximately 1,474 sq.ft. (35.8%) and approximately, 2,649 sq.ft. (64.2%) a would remain in a natural or improved topographic and vegetative condition.
After completion of the outfall, drainage pipe, and drop inlet, all displaced revetment material will be replaced around the new outfall, and the remaining disturbed areas will be restored to their previous or naturally vegetated and topographic condition. As proposed, no additional hardscape is proposed as the outfall and surface grate will be installed within existing hardscape and the RCP will be subsurface. The total jurisdictional impacts will be approximately 1,474 sq.ft. (35.8%) and approximately, 2,649 sq.ft. (64.2%) a would remain in a natural or improved topographic and vegetative condition.
It is the responsibility of the applicant to demonstrate that the project is not contrary to the public interest and that no feasible alternative sites exist. In passing upon the application for permit, the permit issuing authority shall consider the public interest which for purposes of this part shall be deemed to be the following considerations:
(1) Whether or not unreasonably harmful, increased alteration of the dynamic dune field or submerged lands, or function of the sand-sharing system will be created; (2) Whether or not the granting of a permit and the completion of the applicant's proposal will unreasonably interfere with the conservation of marine life, wildlife, or other resources; and (3) Whether or not the granting of a permit and the completion of the applicant's proposal will unreasonably interfere with reasonable access by and recreational use and enjoyment of public properties impacted by the project.
Please provide this office with substantive, site-specific comments as to why the proposed work should or should not proceed. Comments and questions concerning this proposed project should be submitted in writing and be submitted by the close of business on October 17, 2019 to Amy Flowers, Department of Natural Resources, One Conservation Way, Brunswick, Georgia 31520.
Click here for the Project Application
Click here for the Project Description
Click here for the Project Drawings






