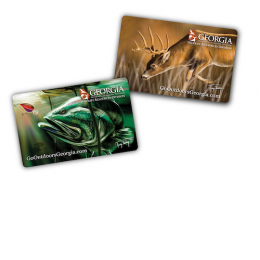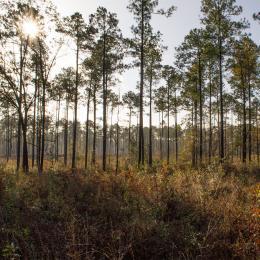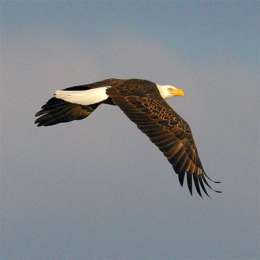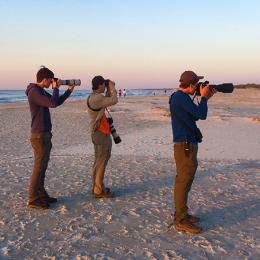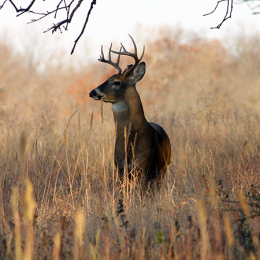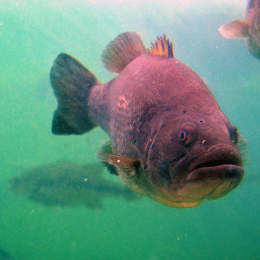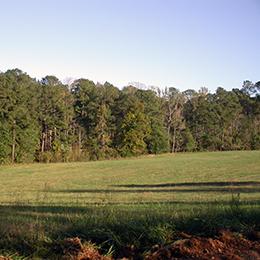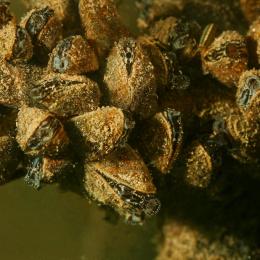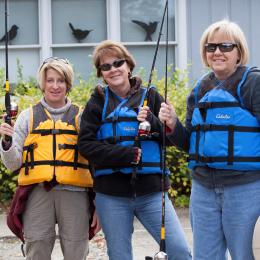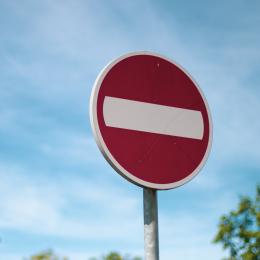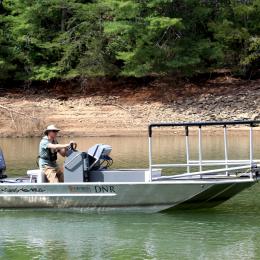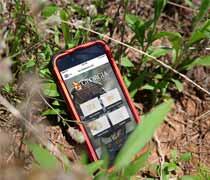This serves as notification from the Shore Protection Committee and the Georgia Department of Natural Resources of a request from Stephen S. & Annette M. Friedman for a Shore Protection Act (SPA) permit under Official Code of Georgia (O.C.G.A.) 12-5-230 et. seq., for a stormwater drainage system, pavers, fence, dune relocation, porch addition, and landscaping within the State’s SPA Jurisdiction, at #2 8th Place on Tybee Island, Chatham County, Georgia.
The applicant’s property is approximately 9,012 square feet of which 8,976 square feet is located within the state’s SPA jurisdiction, as determined by the Department. Historical existing impacts within jurisdiction consist of a 3-story residence, outdoor stairs, outdoor shower, driveway, and a retaining wall impacting approximately 2,881 sq.ft.
East of the subject property are three (3) primary dune ridge lines varying in elevation from +17ft to +14ft. Approximately 18ft. east of the subject parcel is the City of Tybee Island’s buried concrete and steel seawall. Immediately north and east of the subject property is a roughly 3ft. wide dune path that provides the residents of 8th Place and 8th Terrace access to the beach. The distance from the easternmost point of the subject parcel to the ordinary high water mark is approximately 564 feet.
The applicant proposes a three-phase project. Phase 1 consists of a stormwater drainage system, pavers, fence, and landscaping. Phase 2 consists of a dune relocation and landscaping. Phase 3 consists of a porch addition.
Phase 1 consists of improvements located along the western and northern portion of the subject property most of which are already completed. The completed improvements were the subject of an Administrative Order issued on April 19, 2018 which was appealed by the applicant. The Department and the applicant agreed to a stay of the appeal, so the applicant could apply for a permit from the Shore Protection Act Committee and the Committee could act on the application.
The existing stormwater drainage system includes three (3) catch basins, two (2) underground pumps (9 sq. ft. per pump pit), and 4in. PVC piping along the western and northern side of the residence and on the side-yard of the neighboring property to the west. None of the existing system is located seaward of the residence. The existing fencing consists of a 5ft. tall picket fence with an approximately 116 linear ft. run, impacting approximately 5 sq.ft. The pervious pavers create a 3ft. wide walkway and impact approximately 327 sq.ft. The recent landscaping includes the relocation of two (2) palm trees from the western side-yard to the north side-yard of the subject parcel. Permanent impacts associated with Phase 1 total 350 sq.ft.
The Phase 2 portion of the project has not been constructed. The proposed dune relocation consists of relocating the dune that is currently along and against the eastern wall of the residence to a 20ft. wide area, labeled the Dune Relocation Area (DRA) on the project drawings, on the eastern portion the subject parcel. Currently, the proposed DRA forms a bowl or depression at the eastern side of the subject parcel. The sand to be moved will be relocated to this bowl/depression. The DRA also aligns with the existing dune ridges located on the properties immediately north and south of the subject parcel. The current elevation of the dune to be relocated is +18-19ft. The current bowl/depression is at an elevation of +10-12ft. The proposed relocation activities will involve the use of heavy equipment accessing the area from the applicant’s property.
The proposed relocated dune and the area between the DRA and the existing residence will be stabilized with native grasses and plants. Sand fencing and temporary irrigation will be used to assist in the survival and success of the native landscaping. The applicant proposes to install a shallow well (30-40ft. deep) on their property. The precise location of the well will be included in a final landscaping plan that will be provided to the Department prior to installation. The applicant is proposing to install a 2-3ft. tall landscape wall that will impact approximately 105 sq.ft. immediately 10ft. landward of the landward toe of the proposed, relocated dune. The applicant has stated that the purpose of this wall is to delineate the City of Tybee Island’s 10ft. landward toe-of-the-dune setback line.
Phase 2 will also consist of completing the stormwater drainage system referenced above relating to Phase 1. The proposed work includes extending the existing 4in. PVC piping eastward toward the DRA. There would be three (3) 4in. laterals running north/south (perpendicular to the main 4in. line) that will be located roughly 15ft. apart. The PVC lateral pipes will be perforated and wrapped with an appropriate filter fabric. The stormwater will percolate back in to the ground, eventually providing enough water to the planted areas to maintain them, and allow the removal of the proposed temporary irrigation. The applicant is proposing to install a propane generator and propane tanks to ensure the continuous functioning of the pumping system in the event of a power outage. The footprint of the generator and propane tanks will impact approximately 24 sq.ft. Permanent impacts associated with Phase 2 total 129 sq.ft.
Phase 3 of the proposed project has not been constructed. After the completion of Phases 1 & 2, the applicant proposes to construct a screen porch adjoining the eastern side of the existing residence. The proposed porch is 24ft. x 24ft. and will be elevated on piers above grade to match the elevation of the primary living floor (approximately elevation +16-17ft.). The proposed screened porch will increase the footprint of the existing residence an additional 559 sq.ft.
Upon completion of Phase 1-3, the total permanent impacts within jurisdiction of both the existing and proposed activities will total approximately 3,919 sq.ft. (43.48%). Approximately, 5,057 sq. ft. (56.34%) of the state’s jurisdictional area will be retained or restored to a natural vegetated and topographic state.
It is the responsibility of the applicant to demonstrate that the project is not contrary to the public interest and that no feasible alternative sites exist. In passing upon the application for permit, the permit issuing authority shall consider the public interest which for purposes of this part shall be deemed to be the following considerations: (1) Whether or not unreasonably harmful, increased alteration of the dynamic dune field or submerged lands, or function of the sand-sharing system will be created; (2) Whether or not the granting of a permit and the completion of the applicant's proposal will unreasonably interfere with the conservation of marine life, wildlife, or other resources; and (3) Whether or not the granting of a permit and the completion of the applicant's proposal will unreasonably interfere with reasonable access by and recreational use and enjoyment of public properties impacted by the project.
Please provide this office with substantive, site-specific comments as to why the proposed work should or should not proceed. Comments and questions concerning this proposed project should be submitted in writing and be submitted by the close of business on January 21, 2018 to Karl Burgess, Department of Natural Resources, One Conservation Way, Georgia 31520.
Click here for the Project Application
Click here for the Project Description





