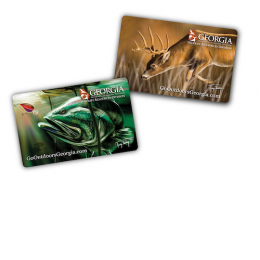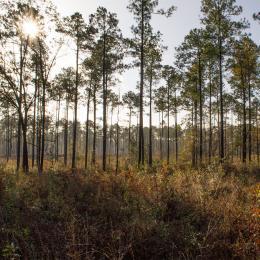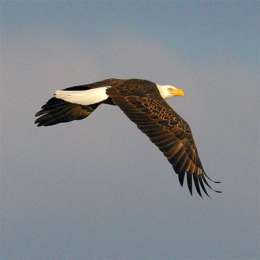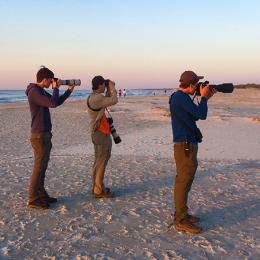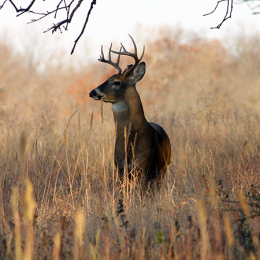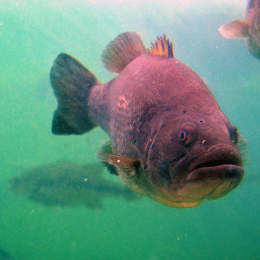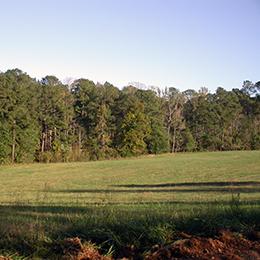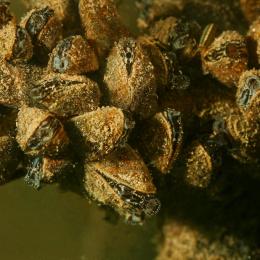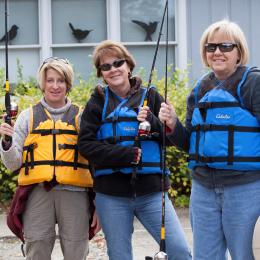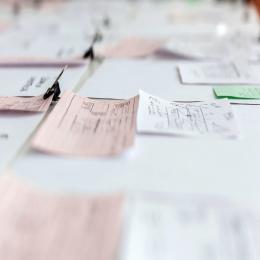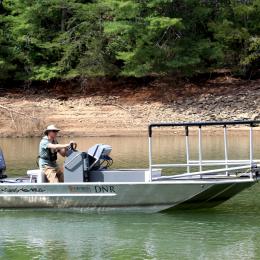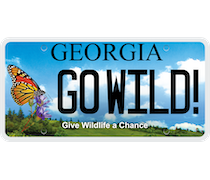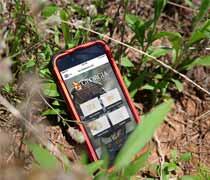This serves as notification from the Coastal Marshlands Protection Committee and the Georgia Department of Natural Resources of a request from Wilmington Partners, LLC for a Coastal Marshlands Protection Act (CMPA) permit under Official Code of Georgia (O.C.G.A.) 12-5-280 et seq., to construct and maintain a commercial marina facility located on Turners Creek, Chatham County, Georgia.
The proposed marina site was formerly the Lightship Tavern and Marina which consisted of an enclosed restaurant and marina facilities that included approximately 2,600 linear feet of dock space. Once the marina closed in the early 2000’s most of the structures located within Turner Creek were removed leaving a walkway, pier, uncovered fixed deck and the restaurant building. In 2016, Hurricane Matthew destroyed or severely damaged most of the remaining structures.
The marshlands component of the project is proposed in two phases. Phase I will consist of removing the unserviceable 867sq.ft. uncovered fixed deck west of an existing restaurant building and associated marine debris from the project site and construction of Phase I portion of the marina as identified on the project drawings. The restaurant building, which is located over coastal marshlands, will be removed and replaced with a 26ft. x 43ft. (1,118 sq.ft.) covered fixed deck within the footprint of the existing serviceable structure.
The following components of the proposed project are new structures: A 10ft. x 52ft. (520 sq.ft.) walkway will lead seaward from the covered fixed deck to a second 30ft. x 30ft. (900 sq.ft.) covered fixed deck. On the seaward side of the second covered fixed deck, a 5ft. x 10ft. (50 sq.ft.) landing platform will support an Americans with Disabilities (ADA) compliant 80ft. x 4ft. (320 sq.ft.) gangway. The gangway will lead to a 21.5ft. x 10.5ft. (225.75 sq.ft.) floating dock attached, on the landward side, to a proposed 409.5ft. x 11.5ft. main floating dock (4,709.25 sq.ft.) that will extend parallel to the shoreline. Also attached to the landward side of the main floating dock will be a 15ft. x 120ft. (1,800 sq.ft.) covered floating dock for use as storage for kayaks or jet skis available for rent.
At the western-most end of the main floating dock will be a 131.5ft. x 11.5ft. (1,512.25 sq.ft.) float that will extend perpendicular towards the channel. Approximately 60ft. seaward along this float will be a 248.5ft. x 11.5ft. floating dock (2,857.75 sq.ft. total) extending eastward, parallel to the channel. At the terminal end a 260ft. x 11.5ft. (2,990 sq.ft.) float with fuel dispensers and wastewater pumpout stations will extend eastward and parallel to the channel. One 10ft. x 10ft. (100 sq.ft. total) covered kiosk will be constructed for shelter for marina employees on the end of the finger floating dock.
At the eastern end of the main floating dock a finger-float system will extend perpendicularly towards the channel, including an approximately 129.5ft. x 11.5ft. (1,489.25 sq.ft.) center floating dock with three fingers extending from each side (six total), each measuring 43ft. x 5.5ft. (1,419 sq.ft. total). On the seaward end of the center floating dock will be a 97.5ft. x 13.5ft. (1,316.25 sq.ft.) floating dock running parallel to the channel with fuel dispensers and wastewater pumpout stations. One 10ft. x 10ft. (100 sq.ft. total) covered kiosk will be constructed for shelter for marina employees on the westernmost seaward floating dock.
In all, the Phase I of the project will impact approximately 21,427.5 sq.ft. (0.492 acre) of coastal marshlands.
Once the demand for additional float space is demonstrated and approved by the Department, the applicant will proceed with Phase II of the proposed project that includes the western extension of the three floating docks originating from the western end of the main floating dock by 248.5ft. x 11.5ft. each (8,573.25 sq.ft. total). Phase II will impact approximately 8,573.25 sq.ft (0.196 acre) of coastal marshlands.
The proposed structures for both phases will extend approximately 232 feet into the waterway where the waterway is approximately 636 feet wide. Impacts within jurisdictional coastal marshlands will total approximately 30,000.75 sq.ft. (0.689 acre).
The upland component of the project consists of an existing developed 2.14 acre property. The 50ft. marshlands buffer makes up approximately 48,100sq.ft. of the upland component. The existing marshlands buffer is impacted from previous development of the site and will not be further disturbed by the construction of the marina. Currently, the property has an existing gravel parking area, an asphalt driveway and turn around, an at grade boardwalk, and a brick building with a sidewalk leading to the dock.
Within the upland component, the existing house and adjacent patio will be removed and replaced with a new marina store building. The marina store will be constructed in the existing footprint of the old house. The parking area will utilize the existing driveway and paved areas that lead onto the parcel from Wilmington Island Road. The area will not be expanded upon but may need maintenance such as resurfacing and regrading for stormwater management purposes. The existing concrete sidewalk along Turners Creek will either be retained or be a pervious path built within the existing footprint. There is also a proposed retention area along the western edge of the site designed to ensure that no untreated stormwater from the disturbed areas in the upland component will be directly discharged into the marsh. The remainder of the upland component will be landscaped.
It is the responsibility of the applicant to demonstrate that the project is not contrary to the public interest and that no feasible alternative sites exist. Impacts to coastal marshlands must be minimal in size. In passing upon the application for permit, the Coastal Marshlands Protection Committee shall consider the public interest: (1) Whether or not unreasonably harmful obstruction to or alteration of the natural flow of navigational water within the affected area will arise as a result of the proposal; (2) Whether or not unreasonably harmful or increased erosion, shoaling of channels, or stagnant areas of water will be created; and (3) Whether or not the granting of a permit and the completion of the applicants proposal will unreasonably interfere with the conservation of fish, shrimp, oysters, crabs, clams, or other marine life, wildlife, or other resources, including but not limited to water and oxygen supply.
A detailed public notice with drawings has been distributed and is available by visiting the Department of Natural Resources website: CoastalGaDNR.org under “Marsh & Shore Permits”
Please provide this office with substantive, site-specific comments as to why the proposed work should or should not proceed. Comments and questions concerning this proposed project should be submitted in writing and be submitted by the close of business on July 6, 2020 to Paul Tobler, Department of Natural Resources, One Conservation Way, Georgia 31520.
 An official website of the State of Georgia.
An official website of the State of Georgia.

