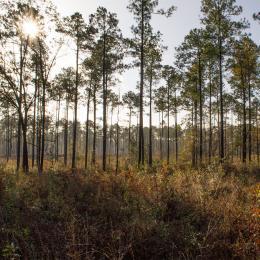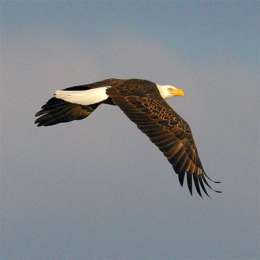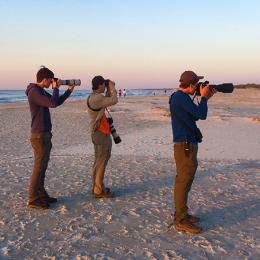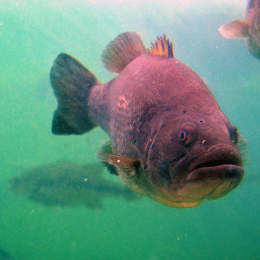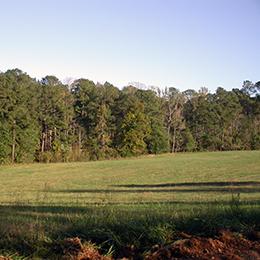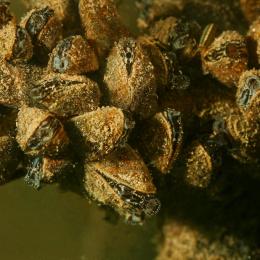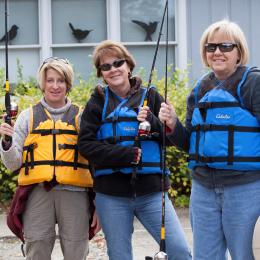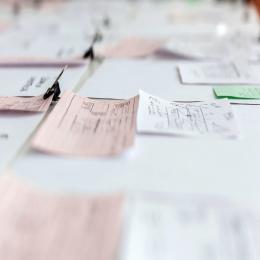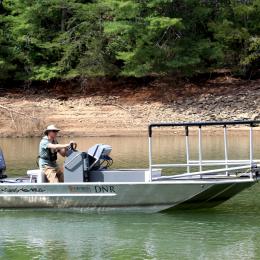This serves as notification from the Coastal Marshlands Protection Committee and the Georgia Department of Natural Resources of a request from the Camden County Joint Development Authority for a Coastal Marshlands Protection Act (CMPA) permit under Official Code of Georgia (O.C.G.A.) 12-5-280 et seq., for the construction of a marina facility located on the North River in the City of St. Marys, Camden County, Georgia.
The applicant proposes to develop a 51.5-acre site on the southern portion of the former Durango Paper Mill site located along the North River in Camden County. This 51.5-acre parcel is a part of the 723-acre parcel currently owned by Old Weed and Ready Plantation, LLC. The current owner has provided permission to the applicant to apply for a CMPA permit. The proposed full-service marina facility is along the western shoreline of the North River. The facility will include a marshlands component and an upland component.
The marshlands component includes creation of a basin entrance, bank stabilization, and construction of two (2) dock structures. The dock structures are referred to as the Boatyard Dock (located north of the proposed basin entrance) and the Transient Docks (located south of the proposed basin entrance).
The upland component consists of approximately 31.07-acres. Within the upland component, the application is proposing the creation of a 9.36-acre Basin, Wet-Slip Docks, Boatyard Facility, Dry-Slip Facility, Boat Trailer Parking, Marina Store, and Confined Dredge Disposal Facility.
Marshland Component
Basin Entrance:
To connect the proposed 9.36-acre basin to the North River, a 0.41-acre (17,860 sq.ft.) entrance channel will be excavated. The 0.41-acre area is currently comprised of 0.06-acres (2,614sq.ft.) of existing revetment along the river shoreline, and 0.35-acres (15,246sq.ft.) of natural river bottom. The total excavated area will involve the removal of approximately 6,700 cy. of material. The basin entrance will be excavated after the basin has been constructed. The existing rip rap will be removed with a long reach hoe, placed in trucks and disposed of offsite in an appropriate manner. The remaining material will be hydraulically dredged and deposited into the on-site confined disposal facility. Future maintenance dredging of the basin entrance will be limited to the volumes necessary to maintain design depths. The proposed excavation will result in approximately 17,860 sq.ft. (0.41-acres) of permanent impacts to coastal marshlands.
Bank Stabilization:
There are two areas of bank stabilization within the marshlands component, north of the proposed basin entrance and south of the proposed basin entrance.
North of the basin entrance is an unvegetated shoreline with existing rip rap that is currently unstable in places. The applicant proposes to install supplemental rip rap. This area is approximately 20 ft. x 460 ft. and will result in approximately 9,200 sq.ft. (0.21-acres) of permanent impacts to coastal marshlands.
South of the basin entrance the applicant proposes to place rip rap along a portion of a bulkhead that is within the upland component. This bulkhead is proposed to extend east out of the proposed basin and turn south. The proposed rip rap will be placed along the toe of the bulkhead for stabilization and scour protection. This will result in approximately 75 sq.ft. (0.002-acres) of permanent impacts to coastal marshlands.
Boatyard Docks:
The proposed Boatyard Docks will be north of the proposed basin entrance. They are to be used in conjunction with the storage of larger vessels using the boatyard and haul-out facilities. These floating docks will consist of two side-tie docks running north-south, each at 10 ft. 8 in. x 440 ft. 8in., connected by a 10 ft. 8 in. x 65 ft. dock segment. The Boatyard Slips will be accessed by an 11ft. x 45 ft. 6 in. fixed pier leading from the upland to a 4 ft. 8 in. x 40 ft. gangway. The floating docks at the Boatyard Docks will also be accessible via the Travel Lift Staging Dock extending east from the proposed basin. As proposed, the Boatyard Docks would provide approximately 1,579 lf. of side-tie mooring and will result in approximately 11,511 sq.ft. (0.26-acres) of permanent impact to coastal marshlands.
Transient Docks:
The proposed Transient Docks will be located south of the proposed basin entrance channel. These floating docks consist of two side-tie docks running north-south connected by a 12 ft. 2 in. x 80 ft. dock segment. The landward dock is 10 ft. 8 in. x 353 ft. 8 in. and the channelward dock is 12 ft. 2 in. x 345 ft. 8 in. The connector dock portion of these transient docks will house a fueling station with gasoline and diesel fuel dispensers as well as a sewage pumpout station. The fuel system will be designed with appropriate leak detection and safety shut-off technology. The Transient Dock will be accessed by a 7 ft. 3 in. x 80 ft. ADA compliant gangway leading from the upland. The floating docks will also be accessible by the proposed “E” dock extending east from the proposed basin. As proposed, the Transient Docks provide approximately 1,282 lf. of side-tie mooring and will result in approximately 10,703.6 sq.ft. (0.25-acres) of permanent impact to coastal marshlands.
As proposed the project will impact approximately 49,350.1 sq.ft. (1.13 acres) of coastal marshlands.
The proposed facility is considered a marina in accordance with O.C.G.A. 391-2-3-.03 “Regulation of Marinas, Community Docks and Commercial Docks.”
Upland Component
Basin:
The proposed basin will be excavated from 9.36 acres of upland adjacent to the North River. The excavation will consist of the removal of approximately 425,000 cy. of material to varying depths ranging from -11.75 NAVD88 to -15.75 NAVD (-8.0 MLW to -12 MLW). The perimeter of the basin will be shored up by approximately 2,720 linear feet of bulkhead. The bulkhead design sections will vary depending upon the depth of the basin and adjacent upland usage, but will primarily consist of steel sheet piling with a cast-in-place concrete cap with a rip rap revetment (3:1 slope) at the toe of the wall.
The majority of the proposed basin will be excavated by maintaining the integrity of the existing shoreline at the North River, which will act as a dike, preventing the river water from directly entering the excavated basin. Bulkhead construction will be coordinated with the excavation effort as necessary. Once the basin shape and final depths are completed, the water surface elevations on each side of the dike will be equalized and the entrance channel will be excavated from both land-based backhoes and a barge-mounted crane with clamshell, thereby making the physical connection to the river. Future maintenance dredging will be confined to the basin only and will be limited to the volumes necessary to maintain design depths.
The basin bulkhead will approach the river and make a return northward and southward along the existing shoreline, thereby creating the entrance channel feature. All portions of the bulkhead along the North River shoreline will be installed landward of the CMPA line.
Wet-Slip Docks:
The proposed Wet-Slip Docks will be constructed within the proposed basin. They will consist of a floating dock system installed and anchored into place with steel pipe piles. The basin will consist of the following proposed floating dock segments:
- A Dock (32 slips) extends north into the basin and consists of an 8 ft. 8 in. x 316 ft. trunk, with an 8 ft. 8 in. x 83 ft. 8 in. tee head, eight (8) 4 ft. 7 in. x 40 ft. 2 in. finger docks, and seven (7) 4 ft. 7 in. x 35 ft. 2 in. finger docks.
- B Dock (33 slips) extends north into the marina basin and consists of 8’8” wide x 391’ long trunk, an 8 ft. 8 in. x 108 ft. 8 in. tee head, and fifteen (15) 5 ft. 4 in. x 50 ft. 2 in. finger docks.
- C Dock (32 slips) extends north into the basin and consists of an 8 ft. 8 in. x 447 ft. trunk, an 8 ft. 8 in. x 138 ft. 8 in. tee head, eight (8) 6 ft. 5 in. x 60 ft. 2 in. finger docks, and seven (7) 7 ft. 4 in. x 70 ft. 2 in. finger docks.
- D Dock (9 slips) extends north into the basin and consists of an 8 ft. 8 in. x 241 ft. trunk, four (4) 7 ft. 4 in. x 70 ft. 2 in. finger docks, and a 22 ft. x 24 ft. 7 in. triangle dock section.
- E Dock (8 slips) connects to the tee head float of D Dock, extends east to the Transient Dock, and consists of a 10 ft. 8 in. x 288 ft. dock with two (2) 7 ft. 4 in. x 70 ft. 2 in. finger docks.
- Inner Fuel Dock is attached to D Dock by a 10 ft. 8 in. x 60 ft. connector dock that extends into the basin to a 10 ft. 8 in. x 80 ft. 8 in. fuel dock. The fuel dock will be designed with appropriate leak detection and safety shut-off technology.
- Connecting Dock and Staging Docks: A, B, C, and D docks are all connected by a common floating dock that runs along the interior of the basin perimeter to the south, adjacent to the bulkhead. The connecting dock consists of an 8 ft. 8 in. x 812 ft. floating dock with access from the upland by a 4 ft. 8 in. x 40 ft. gangway. The connecting perimeter dock connects to an 8 ft. 8 in. x 306 ft. 4 in. staging dock that runs along the west interior of the basin with access from the upland by a 7 ft. 3 in. x 80 ft. ADA-compliant access gangway. A second staging dock on the north interior of the basin, and separated by the first by a forklift dropwell, consists of an 8 ft. 8 in. x 487 ft. 8 in. floating dock with two (2) 4 ft. 8 in. x 40 ft. access gangways, one at each end. These staging docks will be used in the drystack operations, temporarily staging vessels before launching and retrieval by the forklift.
- Travel Lift Haulout Staging Dock: East of the travel lift piers is a 10 ft. 8 in. x 279 ft. 4 in. staging dock, to be used in the travel lift haulout operation. A 4 ft. 8 in. x 40 ft. gangway provides access to this dock from the boatyard. This dock adjoins to the Boatyard Dock.
Boatyard Facility:
The proposed Boatyard Facility will consist of a large open yard, approximately 446 ft. x 410 ft., for storing vessels during service, as well as a 190 ft. x 345 ft. fully-enclosed boat repair building. Vessels will be lifted out of the water and placed on the ground using two marine travel lifts with capacities of 75 tons and 300 tons. Both travel lifts will share a launch slip, running along the adjacent bulkheads and sharing the center 8 ft. x 60 ft. travel lift pier.
The Boatyard Facility will be equipped with a wash down water recycling system located adjacent to the haulout facilities. The wash down water recycling system enables wastewater from the wash down operation to be collected and reused through a closed loop pressure wash system. The system prevents the wash down water from mixing with stormwater and includes an above-ground separator that filters out solids and other materials harmful to water quality and aquatic organisms as well as UV treatment that sterilizes the water and eliminates pathogens. Vessels in the boatyard that cannot be washed at the wash down water recycling system will be pressure washed in the boatyard above filter fabric that collects solids and prevents them from entering the North River via stormwater runoff. The filter fabric will be disposed of as hazardous waste upon the completion of wash down operation.
A list of maintenance and repair activities that will be performed at the Boatyard include: hull scraping and sanding; paint stripping; abrasive blasting; fiberglass repair; bottom painting (anti-fouling paint); hull and topside painting; varnishing and wood refinishing; electronic; degreasing/parts washing; engine work; propulsion work; zinc replacement; and refrigerants.
Dry-Slip Facility:
The proposed Dry-Slip Facility consists of 304 dry slips located at the northwest corner of the basin. The dry slip vessels will be housed in two outdoor rack systems: 37.5 ft. x 303 ft. and 47.5 ft. x 328 ft. A future expansion of the second outdoor rack will add an additional 25 ft. in width. Each rack system will be covered and may be enclosed on three sides. The 34 ft. x 34 ft. pile-supported forklift dropwell structure will allow for launching of boats in two locations, facing east or facing south. Vessels will be temporarily staged on the staging docks. The drystack operation will also include an office, restrooms, temporary wash down racks, fuel tanks, and an upland fuel-dispensing station. The fuel system will be designed with appropriate leak detection and safety shut-off technology. The drystack operations area will be graded so that all wash down water is collected via a single storm drain. The wash down water will pass through an oil and water separator prior to being discharged into the marina basin.
Boat Trailer Parking:
The Boat Trailer Parking consists of an approximately 500 ft. x 180 ft. area located south of the Confined Dredge Disposal Facility. The parking will consist of approximately 112 grass parking spaces with gravel drive.
Marina Office
The Marina Office consists of an approximately 40 ft. x 45 ft. building located south of the Basin Entrance. The office is designed to afford the dock master and staff visual observation of daily marina operations in the North River to the east and marina basin to the west. Marina operations include dockage, fueling, marine sewage pump out, etc. Included in this building will be marina offices, marina store offering normal provisions, restrooms, shower, and laundry facilities for patrons of the marina facility.
Confined Dredge Disposal Facility:
To the northwest of the Dry Slip Facility is the proposed confined dredge disposal facility (CDF). This 5.2-acre plot will hold an approximately 416 ft. x 550 ft. diked disposal basin. The CDF will be constructed using the suitable excavated material from the initial basin creation. Dikes will be constructed around the CDF, into which the future maintenance dredging material will be pumped from the basin. The dredged material will settle inside the CDF, with the effluent routed through a spillway structure and routed through existing stormwater infrastructure that discharges in the North River. The CDF will be sized to handle approximately 56,000 cy. of dredging without being emptied. Based upon the results of the basin sedimentation analysis, this CDF capacity would amount to two additional maintenance dredge events. Once the CDF is at capacity the material will be mechanically excavated and hauled offsite.
It is the responsibility of the applicant to demonstrate that the project is not contrary to the public interest and that no feasible alternative sites exist. Impacts to coastal marshlands must be minimal in size. In passing upon the application for permit, the Coastal Marshlands Protection Committee shall consider the public interest: (1) Whether or not unreasonably harmful obstruction to or alteration of the natural flow of navigational water within the affected area will arise as a result of the proposal; (2) Whether or not unreasonably harmful or increased erosion, shoaling of channels, or stagnant areas of water will be created; and (3) Whether or not the granting of a permit and the completion of the applicants proposal will unreasonably interfere with the conservation of fish, shrimp, oysters, crabs, clams, or other marine life, wildlife, or other resources, including but not limited to water and oxygen supply.
A detailed public notice with drawings has been distributed and is available by visiting the Department of Natural Resources website: CoastalGaDNR.org under “Marsh & Shore Permits”
Please provide this office with substantive, site-specific comments as to why the proposed work should or should not proceed. Comments and questions concerning this proposed project should be submitted in writing and be submitted by the close of business on September 02, 2018 to Josh Noble, Department of Natural Resources, One Conservation Way, Brunswick, Georgia, 31520.
Click here for Project Application
Click here for Project Description
Click here for Project Drawings
 An official website of the State of Georgia.
An official website of the State of Georgia.


